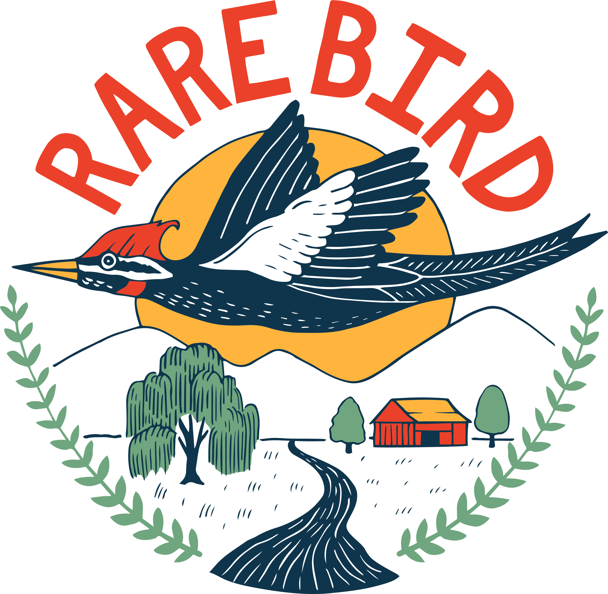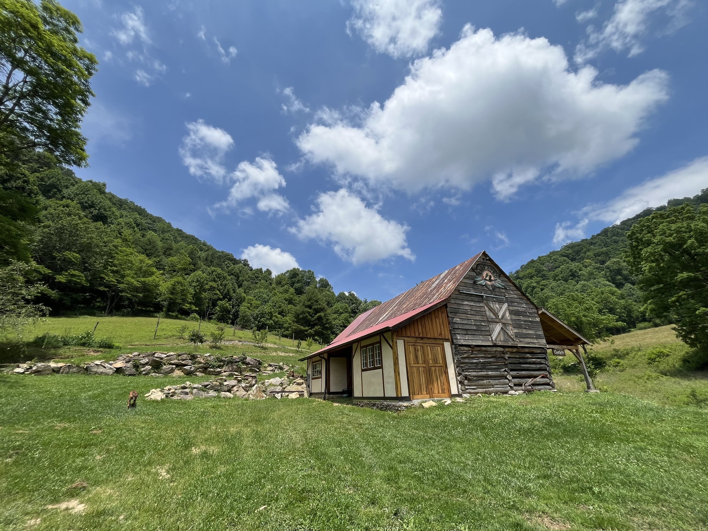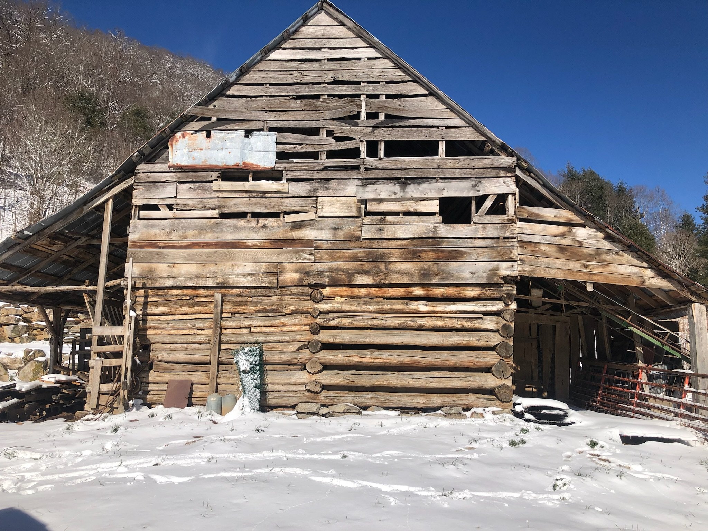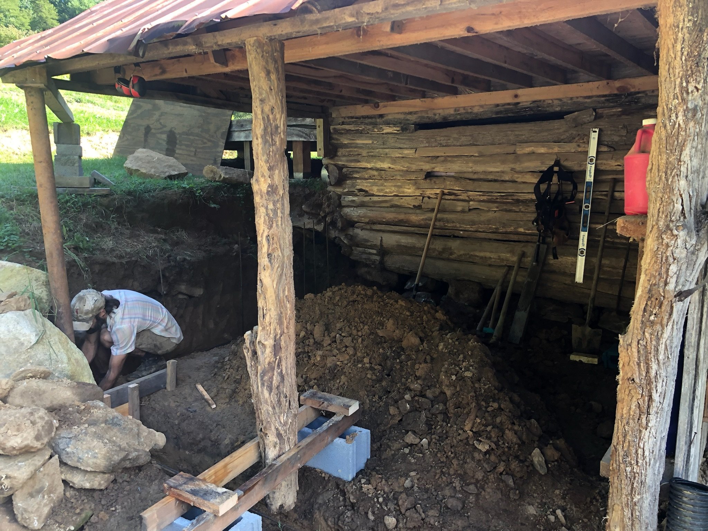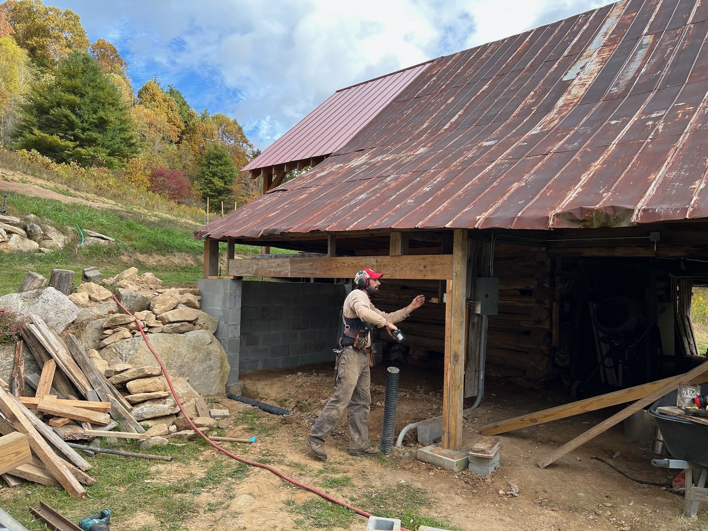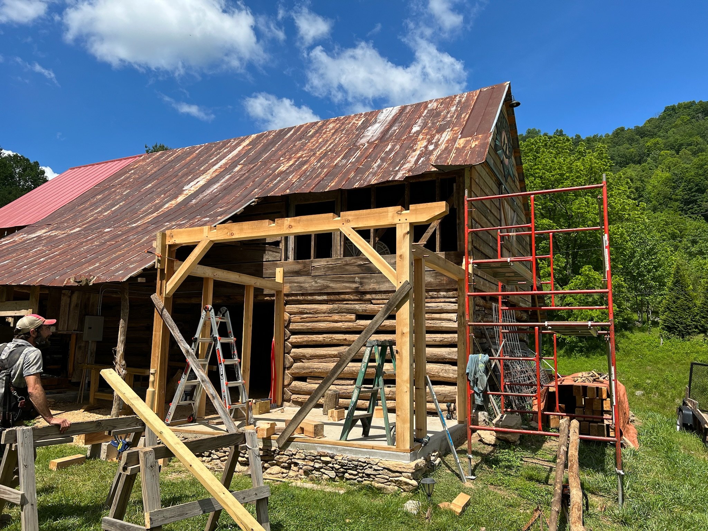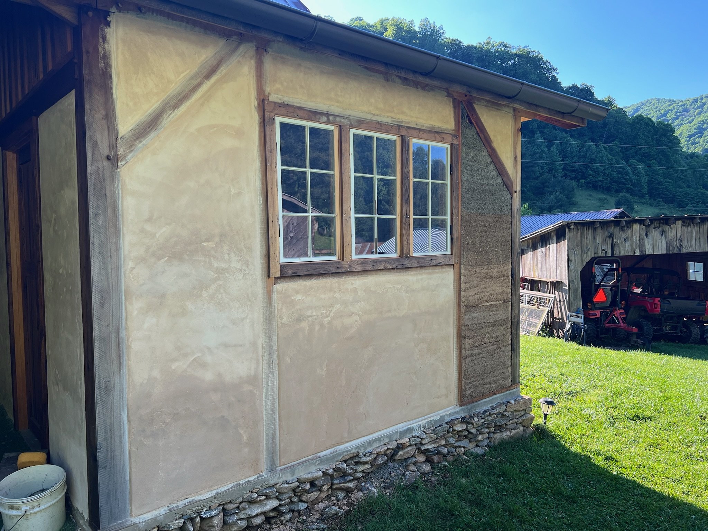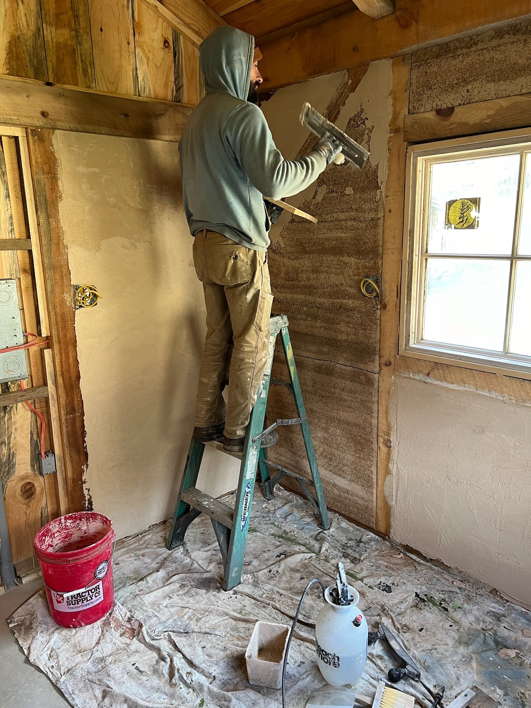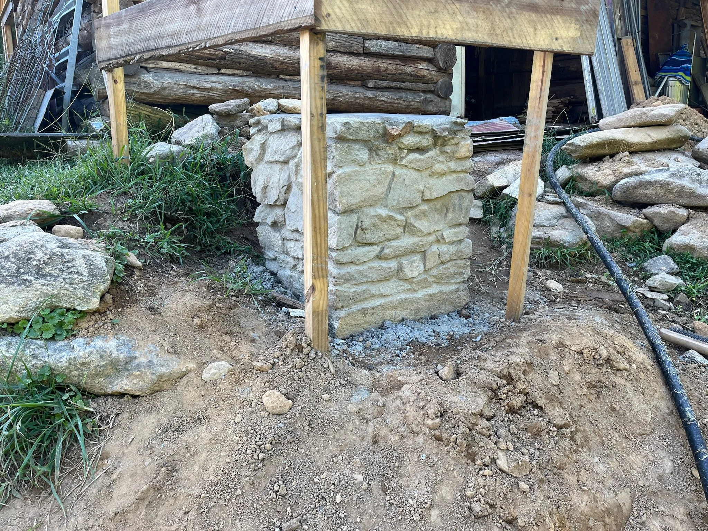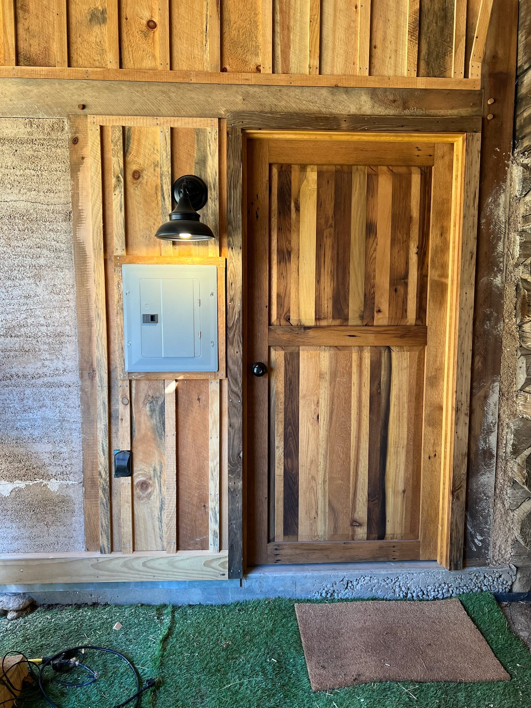Your Purchase Supports Vital Preservation Work
Over the past four years, we’ve undertaken a wide range of projects to breathe new life into Rare Bird Farm. One of our proudest accomplishments is the rehabilitation of our late 1800s chestnut barn, a testament to Appalachian heritage. Another milestone is the restoration of an antique sawmill, which now plays a vital role in our preservation efforts and the creation of our handcrafted American chestnut crates.
Every crate we build carries the story of the American chestnut tree and the legacy of Appalachian craftsmanship. By purchasing one, you’re not only preserving a piece of history—you’re directly supporting our mission to restore this 19th-century farm. Your contribution helps us maintain the integrity of these historic buildings, conserve the land, and continue creating spaces that connect the past with a sustainable future. Explore the journey below and see how your purchase makes a meaningful difference.
The barn is now completed with phase 1. We have plans to replace the upper loft floor and the middle roof in 2025.
After a decade of sitting Ben Gibbins was able to get this old girl running again. We are using the vintage 1960's Mighty Mite sawmill as part of or Rare Bird Reclaimed project.
The barn c. 2022 where it had been sitting for over a decade with no attention. The bottom of the barn is Chestnut so we know this was a working barn in the late 1800’s / early 1900’s when the farm was established. Ben and Edwin worked to save and salvage as much of the original barn as possible.
The front of the barn needed to be replaced to ensure the middle of the barn was protected and useful. This image shows measurements used for the front wall.
The barn was leaning and the original supports were strained. Ben and Edwin dug out the left hand side to add a retaining wall for building stability before starting the timber frame.
New supports were added to create the workshops that sit below the barn now.
A radiant heat system was added before concrete was poured on the wood and metal workshops.
The timber frame was created with locally milled wood. Ben and Edwin also did the stone work on the base of the structure.
Once the timber frame was in place on the workshop side of the barn, Edwin and Ben created a “dustcrete” from the planer shavings that were the by-product of the roof boards. This material was hand mixed and packed using forms. Ben and Edwin even did a free community workshop in the fall of 2023 to teach others how to build using this method.
This is an image of the metal workshop after the dustcrete walls were in place.
The outside of the metal workshop with most of the plaster in place.
The inside of the metal shop after the walls were completed.
After the dustcrete dries, a thin layer of plaster is placed over the insulative materials for longevity and aesthetics.
The right hand side of the barn was designed to be an open space housing a pottery kiln and utilized as a covered workspace. The original awning was torn down to make way for a full timber frame structure.
Image showing the right hand side timber frame coming together.
Stone work was done to both improve the look of the barn and provided a level base.
Ben and Edwin custom built the doors for the workshops from various reclaimed wood on the property incuding Chestnut, Oak and Walnut.
The timber frame nearing completion and waiting on a new roof.
The barn nearing completion. The doors on the front were also custom built from various reclaimed wood around the property.
The back of the barn is our Chestnut Barn stage where we can host audiences of up to 200 in a natural amphitheatre.
